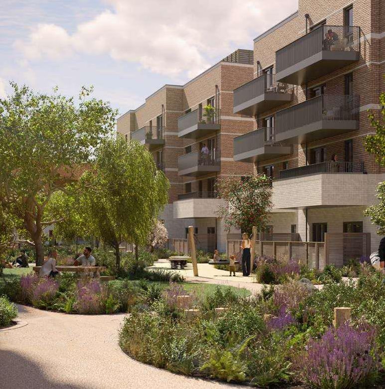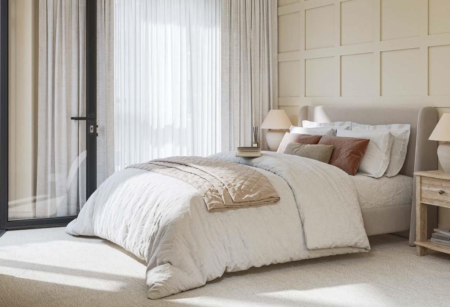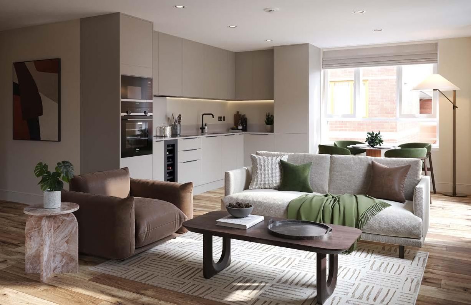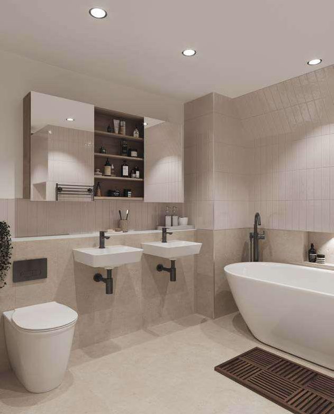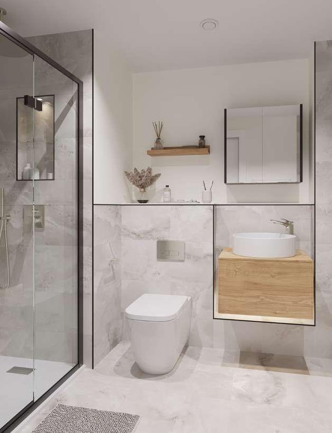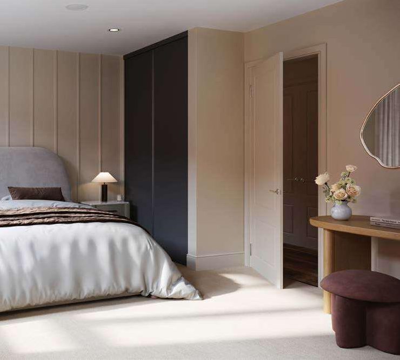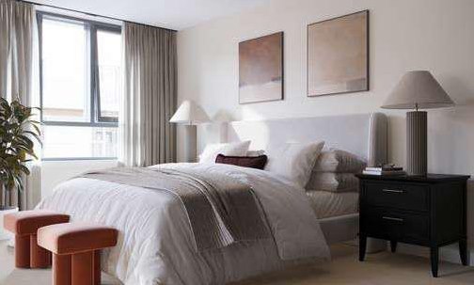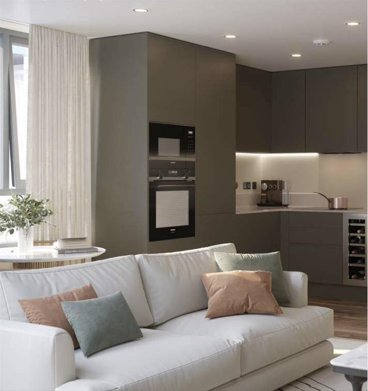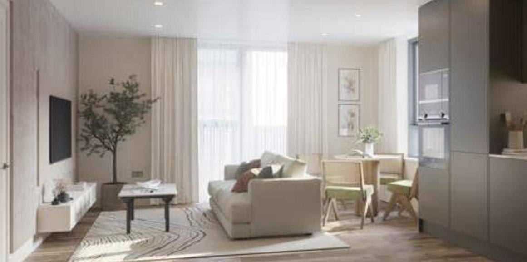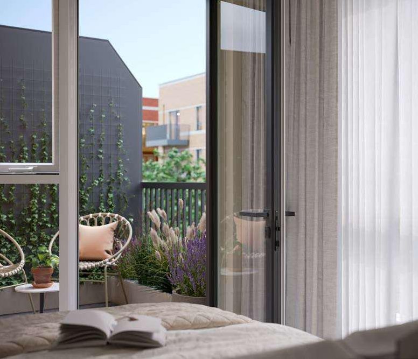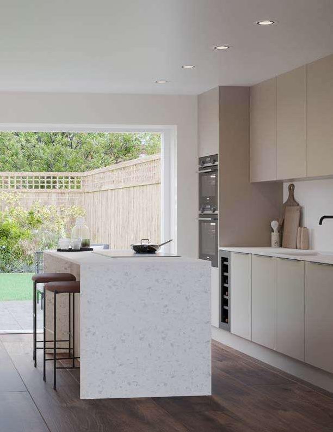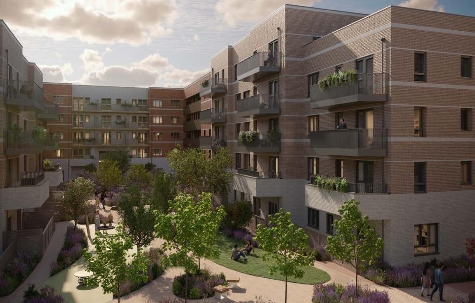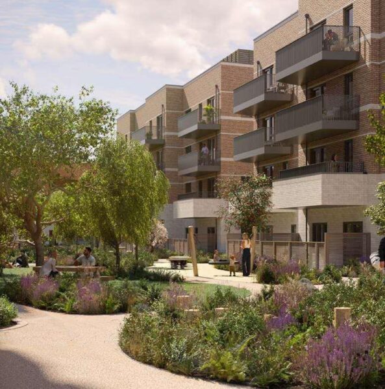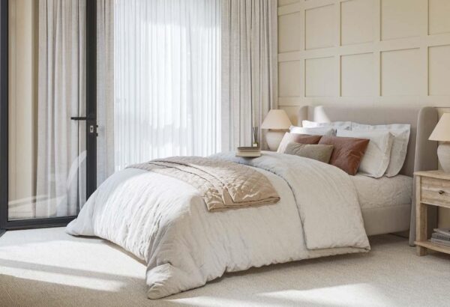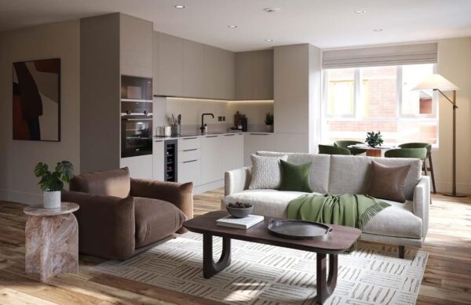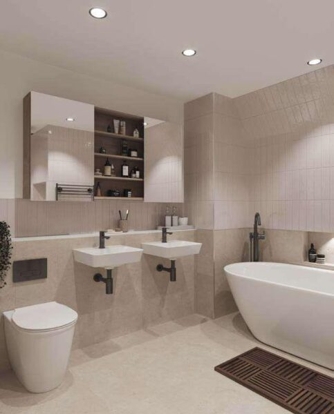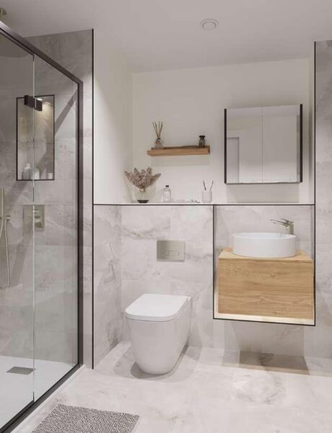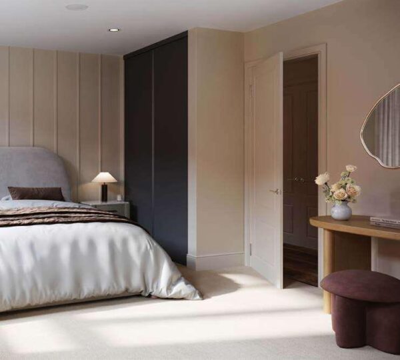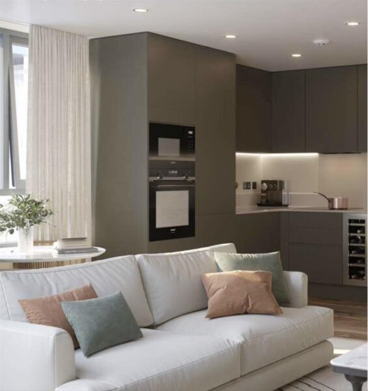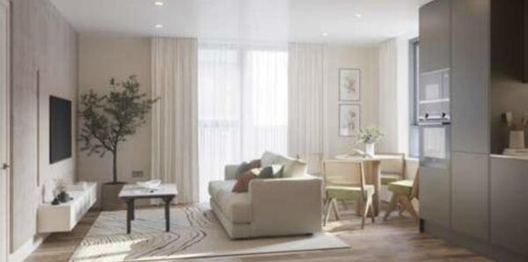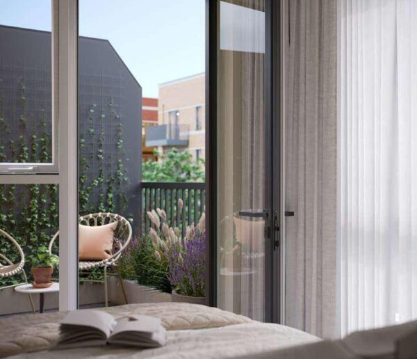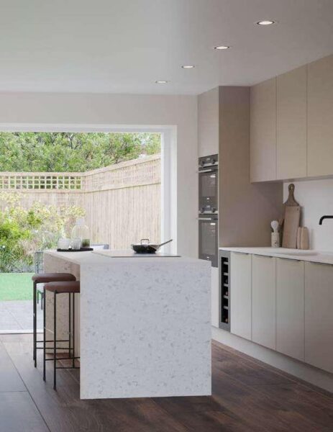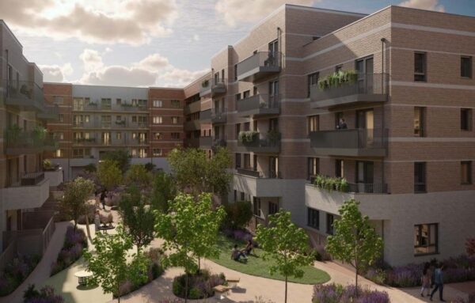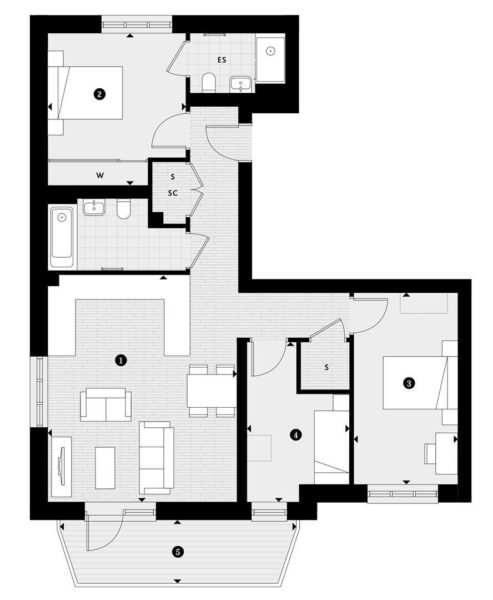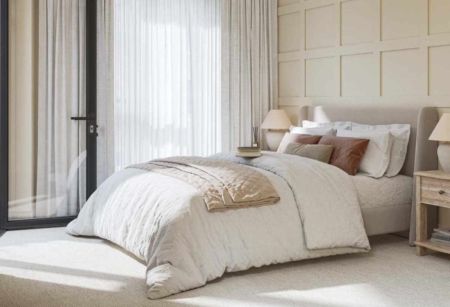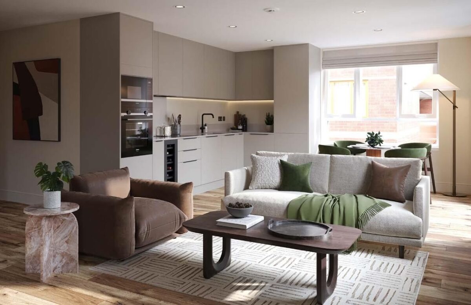Egerton Road, Twickenham
£860,000
Property features
- Brand new 3-bedroom apartment
- Direct transport links to central London
- Top rated schools and universities close by
- Close to Richmond Park & the River Crane
- Private balcony
- Fitted kitchens with Siemens appliances
- Underfloor heating
- Video entry system
- Shared cycle storage
- Option to buy parking
Summary
Introducing an exceptional three-bedroom apartment at Twickenham Square, where modern elegance enhances your lifestyle. This beautifully designed space features airy interiors that maximise natural light and comfort, offering a perfect retreat from city life. Be the first to live in this exclusive property! With our payment plans your dream to buy a new property will be a reality • Reserve your new home for only £2,500 in one of the best locations in the UK • Only 10% on exchange less reservation fee! • 10% of the purchase price (less the reservation fee) payable upon exchange of contracts (or 21 days later) • 90% balance payable upon legal completionDetails
Off Plan | New Build | Contemporary Living | Prime Location | Close to Twickenham and Richmond Stations | Completion Q4 2026 | Reservation Fee: £2,500
Step inside to an open layout that creates a bright and inviting living space. High-quality finishes include luxury wood-effect flooring throughout and soft Cormar Pimlico carpeting in the bedrooms. Additional features include adjustable recessed downlights and underfloor heating throughout, USB A and C charging points to rooms, and the apartment is wired for Sky Q, BT, and Hyperoptic. Bathrooms boast porcelain tiles, modern fixtures, wall-hung basins and shaver sockets for added functionality.
The contemporary kitchen is equipped with matte flat panel units, integrated Siemens and Electrolux appliances, and DuPont Montelli work surfaces. Whether you’re preparing a quick meal or hosting friends, this kitchen meets all your cooking needs!
Residents benefit from cycle storage and stair and lift access to all floors. This apartment includes a private balcony with security locks, alongside beautifully landscaped communal gardens. Parking spaces can also be purchased for added convenience.
With a 10-year NHBC warranty, a 2-year London Square Customer Care Warranty, and a video entry phone system, this apartment offers peace of mind with your investment.
Bedroom 1 3.89m x 3.48m (12'9 x 11'5)
A peaceful retreat with underfloor heating, plush Cormar Pimlico carpet, and fitted wardrobes with sliding panel doors. USB A and C sockets are conveniently located on both sides of the bed.
En-suite
A modern ensuite with porcelain tiles, Silver Storm fixtures, a black-trimmed shower screen, and thermostatic controls for a sleek, stylish finish.
Kitchen/Living/ Dining 5.79m x 4.80m (19'0 x 15'9)
An open-plan space with handless kitchen units, Siemens appliances, and luxury wood-effect flooring. LED strip lighting and sleek DuPont Montelli worktops complete the modern, elegant design.
Balcony 5.99m x 1.73m (19'8 x 5'8)
A private outdoor space designed for comfort, with secure access and perfect for year-round enjoyment.
Bedroom 2 4.88m x 2.64m (16'0 x 8'8)
Underfloor heating, plush Cormar Pimlico carpet, and fitted wardrobes with sliding panel doors. USB A and C sockets are conveniently located on both sides of the bed.
Bathroom
An inviting bathroom with porcelain tiles, Silver Storm fixtures, a sleek, black-trimmed bath screen, a square showerhead with thermostatic controls, and luxurious modern touches.
Bedroom 3 4.04m x 2.59m (13'3 x 8'6)
Underfloor heating, plush Cormar Pimlico carpet, and fitted wardrobes with sliding panel doors. USB A and C sockets are conveniently located on both sides of the bed.
LOCATION
Nestled on Egerton Road, this apartment is reported to be in the safest Greater London area by Crime Rate Uk. It's great for families, surrounded by excellent schools, parks, and diverse shops and restaurants. Quick transport links to Twickenham and Richmond stations make commuting to central London effortless. Don’t miss the chance to make this exceptional apartment your own!
Embrace the calm of morning breeze and the gentle sounds of nature right at your doorstep. Discover your dream home today at Twickenham Square. With thoughtfully designed interiors, a thriving local community, and everything you need at your doorstep, your perfect lifestyle awaits.
Completion expected by Q4 2026.
